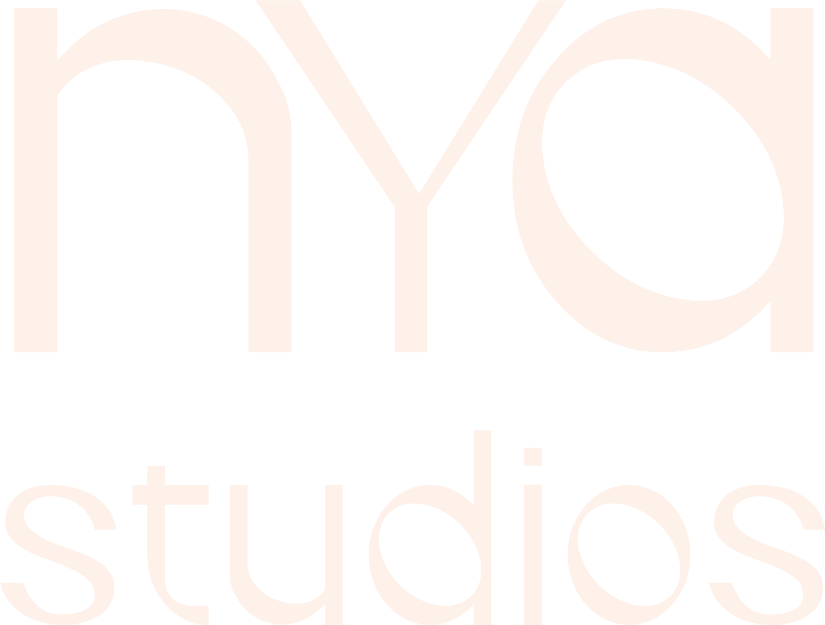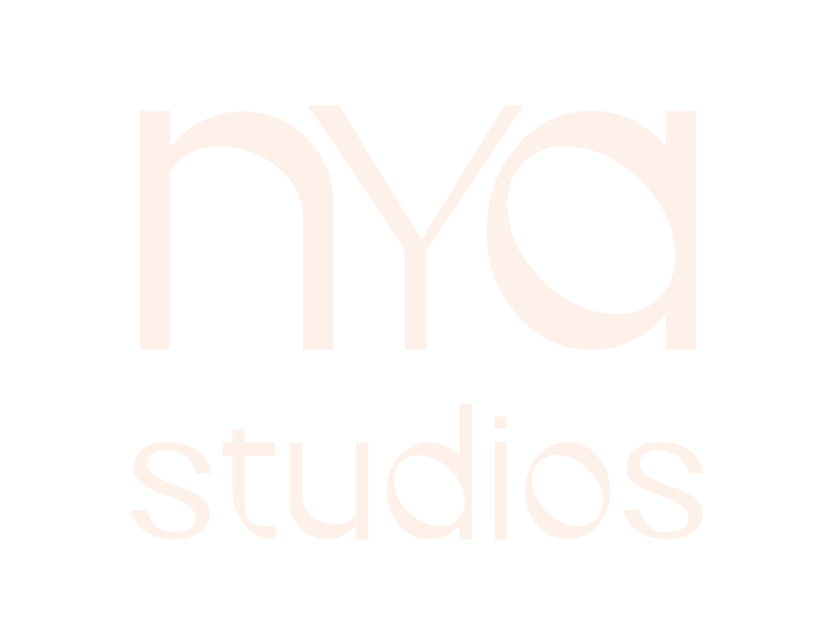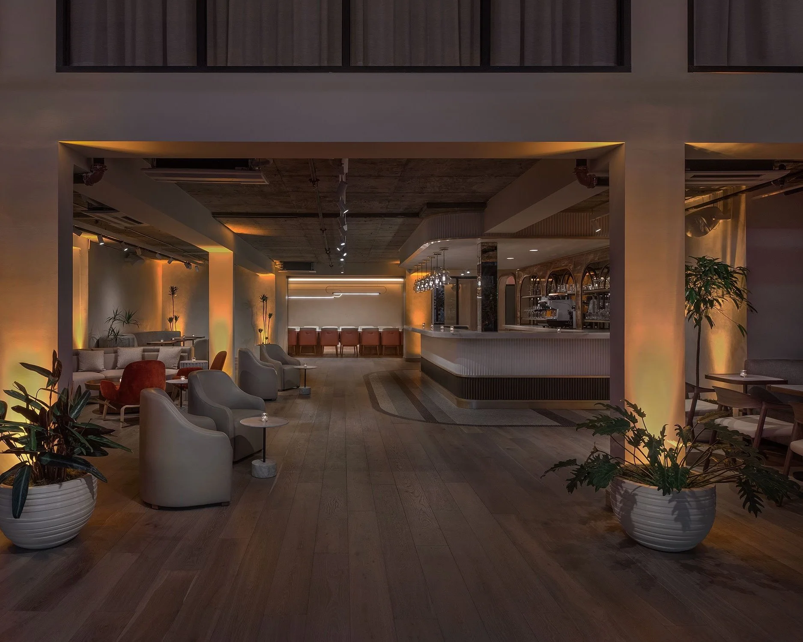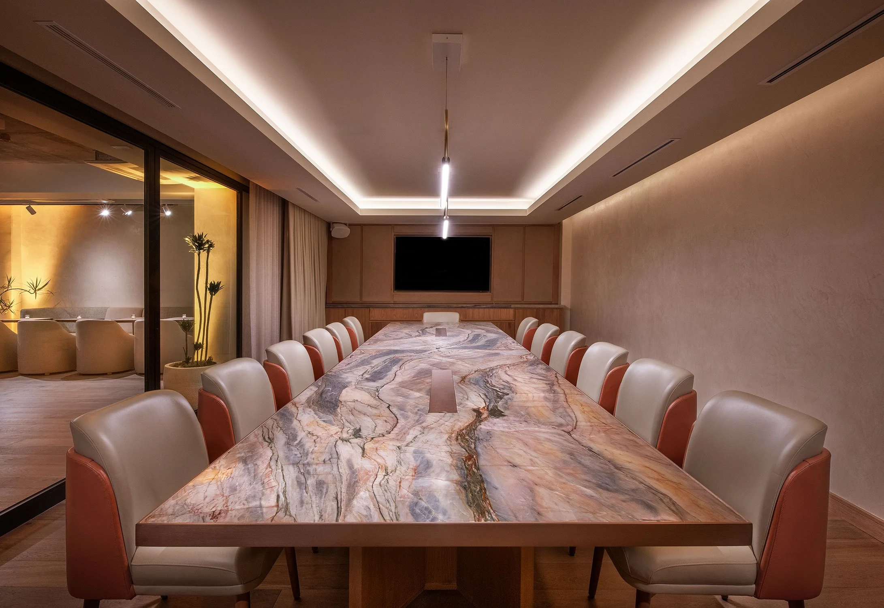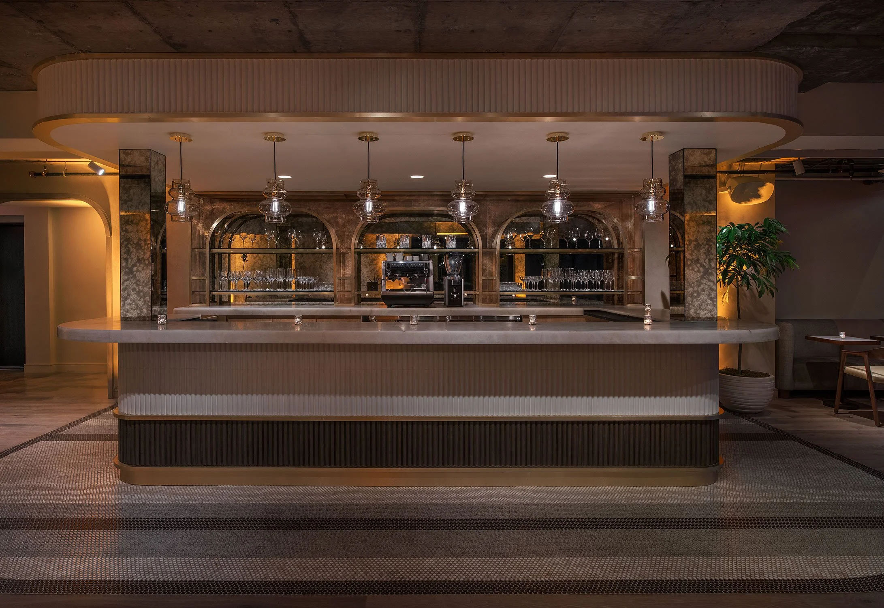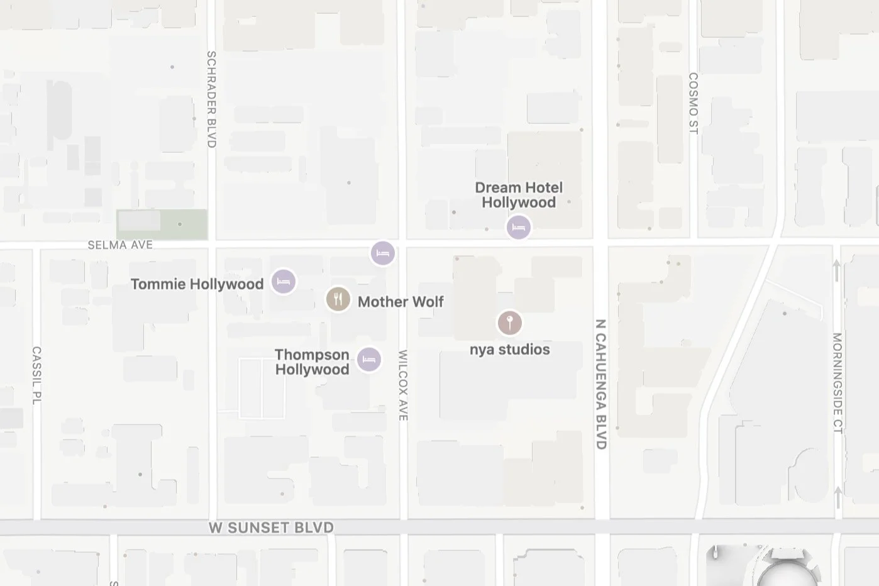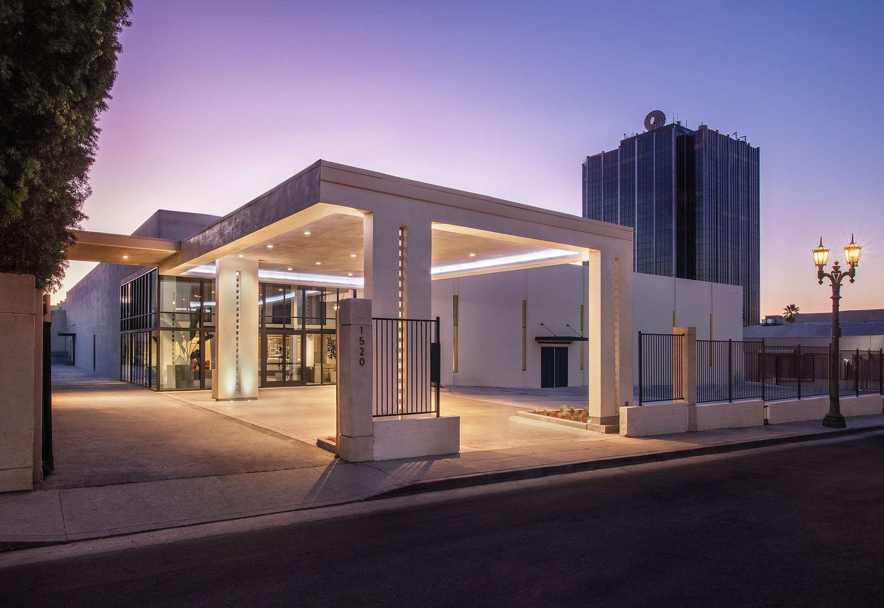
welcome to
A minimal but detail-oriented luxury that also embraces the structure’s forms seen throughout the space. Authentic materials and industrial touches will embrace the buildings raw inheritance and enable versatility for any event programming. It includes an 11,900 sf event space, a 77 person seated cinema, boardroom, lounge and coffee bar, commercial kitchen, outdoor space and rooftop parking lot.
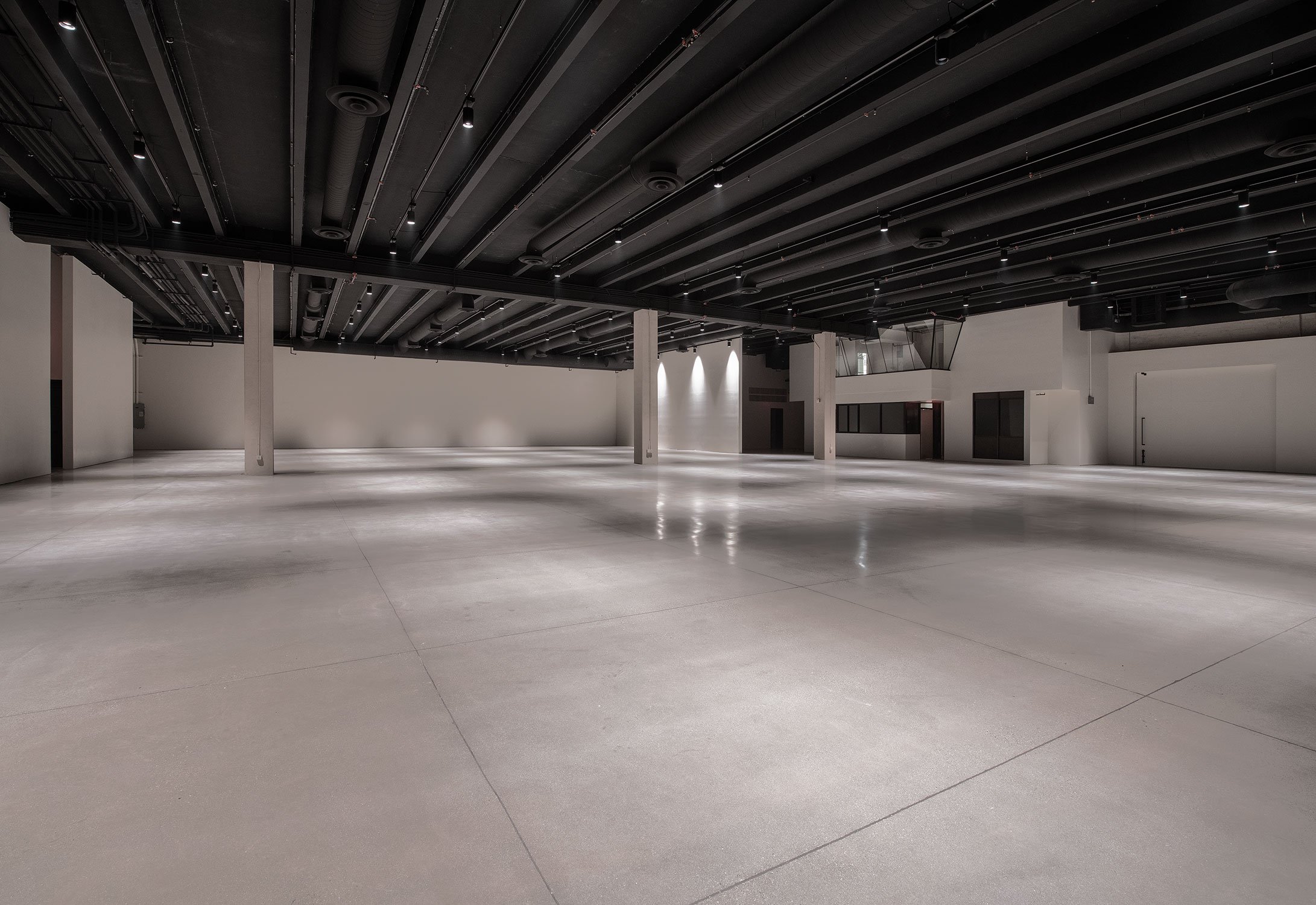
THE MAIN ROOM
Our largest room, with 11,900 square feet of space, high ceilings and polished concrete floors, this room allows for ultimate creativity and flexibility.
The Cinema
An elevated screening experience with plush club chairs, DCP projection and Dolby Atmos surround sound, this Cinema is thoughtfully built to accommodate the most premium screenings. Take a peek at The Lounge for any pre or post receptions for your screening!
Marble, oak and neutral tones embody this room allowing for the most inviting boardroom experience. The room seats up to 20 guests along with tech built into the room.
The boardroom
The Lounge
Organic and neutral tones embedded throughout this Lounge allow for a flexible experience for any event type. The room is equipped with a gorgeous bar which is an espresso bar by day and serving craft cocktails by night!
production offices
Fully Equipped Commercial Kitchen onsite
LAMILL Coffee Bar
Le Labo products including soaps, lotions candles and scents
Green Rooms
Production Offices
Onsite Parking
Find us.
NYA WEST
1520 Wilcox Avenue
Hollywood, CA 90028
323.230.9005
info@nya-studios.com
